|
PRICING FOR RECONSTRUCTION OF BARN FRAMES
Our general pricing for reconstruction runs between $15 and $25 per sq. ft. (footprint of barn)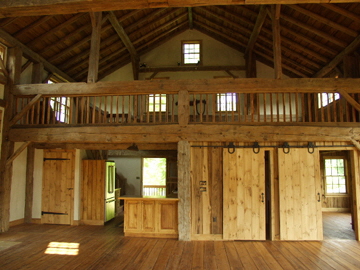
We have a lot of information here regarding pricing of our barn reconstructions because we do not have a “one size fits all” pricing schedule. We look at all the factors below and try to custom fit a price for each individual case so we can make each one as fair and cost effective as possible. I could never understand how one fixed price could cover every reconstruction unless it was made very high based on worst case scenarios.
Over the years we have erected almost all of the barn frames we have sold, which may exceed 300 or so. It just makes sense to have us do it. We know the frames and are familiar with them, we have repaired them and done any adaptations necessary, and we have extensive experience putting them back up over the years. Consequently, we are fast, safe and efficient which helps us keep our costs reasonable. When we are asked to put up someone else’s frame, I am always nervous, and bid in extra money for the unexpected, which many times happens. If something doesn't work out right, there also can be no confusion as to who is responsible or finger pointing, as unfortunately happens sometimes in the construction business.
Some of the primary factors that affect our pricing for erecting our frames are the following:
1. Overall Size.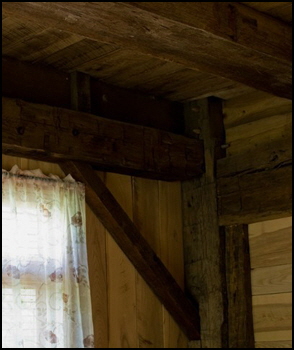
Of course, the overall size (footprint) of the frame is one of the primary factors in our erection price. Size is fairly obvious but it is just not the foot print size but also the height. The higher barn frames are, generally speaking, the more difficult and time consuming they are to work on, both from a safety and logistical standpoint. The pitch of the roof is also a factor. After about an 8 or 9/12 pitch roof, they become pretty difficult to stand on without ropes or roof stripping. Safety is always our prime concern when erecting barns and the higher you are, the more precautions you have to take to assure no one gets hurt. Fortunately, we have never had any serious injuries over the years doing this work and we hope to keep it that way.
2. Complexity of frame.
Complexity is a little more difficult to understand until you see how the frame has to go up. Some frames were built in such a way that they are now much more difficult to take down, as well as put back up, with modern methods (several carpenters and a crane). When these timber frame barns were designed and crafted by the early builders they knew they would have hundreds of hands available for the barn raising, which negated most of this complexity. Some frames are just more time consuming to put up, even though they are the same size.
3. Barn or Barn-Home?
Whether the barn frame is going to be rebuilt as a barn or a barn-home also affects the price. When we are reconstructing one for a home we do everything, as much as possible, to what we call "house quality". Although these time-tested structures were built with amazing skill they were not built with the same precision that our early builders did with homes. And then, due to age and years of wear and tear, the posts and beams twist and bow as they dry out - particularly hard woods (this is one of the reasons I prefer soft wood frames), the tie beams 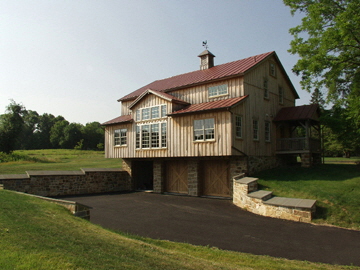 and purlins likely sag to varying degrees due to years of roof weight, and even the length and width of the barn may vary due to foundations shifting over the years. And many times the whole structure may sink in towards the middle because basement posts have rotted off at the bottoms from years of manure and/or moisture exposure. Hay and straw storage in the upper mow floors also add great weight that exacerbates these problems. and purlins likely sag to varying degrees due to years of roof weight, and even the length and width of the barn may vary due to foundations shifting over the years. And many times the whole structure may sink in towards the middle because basement posts have rotted off at the bottoms from years of manure and/or moisture exposure. Hay and straw storage in the upper mow floors also add great weight that exacerbates these problems.
You can see this just by looking at the sag and dips in the top roof lines of many standing barns around the countryside. The end result is that almost all barns with any age have varying degrees of bumps and bruises let’s say - very similar to what I am discovering in myself these days. This is a much bigger problem when the barn is being converted into a home, particularly when installing stress panels. The rafters can really be a problem as their tops all have to be in fairly straight alignment for stress panels to bare evenly on each one, and they have to be on exact 2 ft. centers so that the seams in the panels are supported every 4 feet. Stress panels are very rigid and don't bend easily. If the frame is being rebuilt for a barn a good portion of this variation in the rafters will be washed out when rough cut nailers are installed.
In other words, you don't have to be as particular and work with the frame as much if it is going to be rebuilt as a barn as you do if it is going to be rebuilt as a house. We have two prices for reconstruction - "barn quality" and "house quality". In both cases, we would attempt to do the work within our guidelines of "responsible tolerance". Whoever rebuilds your barn frame, if you are going to convert it into a home; you should be sure they are rebuilding it to house quality as much as possible. If not, once they leave, whoever takes over will have a lot more problems to solve as they attempt to make the barn frame into your home.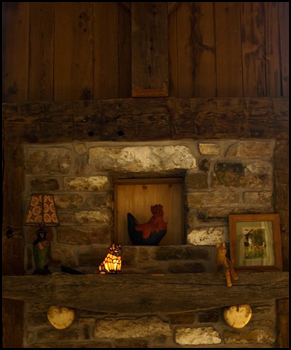
No matter how much you work with a historical barn frame you can never get rid of all these “senior citizen” problems and one has to work with them and make compromises, split differences, and generally just relax and appreciate the beauty and soulfulness of these marvelous structures.
4. Adaptations.
Most barn frames require some adaptations if they are going to be converted into a home. Many of these adaptations should be done before the frame goes up, so that they can be done with traditional joinery and match the rest of the frame. Of course the more of these that has to be done to make the barn frame "work" for your home, the more your reconstruction costs will be, and this can quickly develop into a significant expense.
To minimize these adaptations you want to select a barn frame that has as many good features as possible (see “WHAT MAKES A GOOD BARN”). You also want to have help in designing your home by someone who has experience with barn frame homes and is sympathetic to the existing structure of the frame. Such a person will make every attempt to create a floor plan and living space that you desire with as few adaptations as possible. You want to fit your home into the barn, not your barn into your home.
5. Site conditions.
The general site conditions we have during the reconstruction of the barn frame can have an impact on pricing also. Some site conditions make it much more difficult and time consuming to raise the frame. We tell you these now as some of them might be able to be taken care of ahead of time with proper planning, which will reduce your reconstruction costs.
Here is a list of some of the most important conditions I will be asking about.
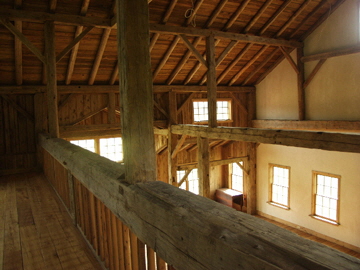 ~ If there is a good solid access road to the site for trucks, crane and other equipment. We will also need a good solid - even in very wet weather - spot to set the crane on either longitudinal wall where the operator has a good view of the entire barn deck and has a solid place for his outriggers for stabilizing the crane. ~ If there is a good solid access road to the site for trucks, crane and other equipment. We will also need a good solid - even in very wet weather - spot to set the crane on either longitudinal wall where the operator has a good view of the entire barn deck and has a solid place for his outriggers for stabilizing the crane.
~ If we can get around the outside of the barn deck with a lull to place our timbers on the deck easily.
~ If the foundation is back-filled and fairly level?
~ If there is an open area near the barn deck to unload and store barn frame and parts until we need them.
~ If there are many trees or power lines that would affect our crane operation.
~ Is the deck completely covered with sub floor and are there any mechanicals such as sewer pipes, open stair wells or chimneys on top of the deck? Is the deck clear of all building material and supplies?
~ If there is any elevated wall higher than the decking - masonry or otherwise - along the perimeter of the foundation.
~ How the barn frame will be connected to the foundation and the deck and if they will be in place when we get there (very important!).
~ How high is the deck off the ground?
~ If there are any reasonably flat staging areas close to the barn deck, with no trees or obstructions to use for one or more of our bent layouts.
~ If the barn site is on a cliff or any other really difficult landscape to get around.
~ If there will be any other work going on at the site while we are there that would interfere with our work and perhaps even make for dangerous working conditions.
6. Distance from home.
How far away we need to travel to your area will, of course, have some bearing on the costs of our reconstructions. Usually anywhere in the northeast is drivable by car and many of our crew for these raisings live in New York State and Pennsylvania area. On raising far from home we may fly to your area.
In all cases where it is too far to commute back and forth from home we have to put ourselves up somewhere and this creates expense. Sometimes our clients provide housing for us close to the work site, which is great and saves them money. These costs have to be dealt with on an individual basis.
We also need to have electric and a porto-potty at the job site.
|